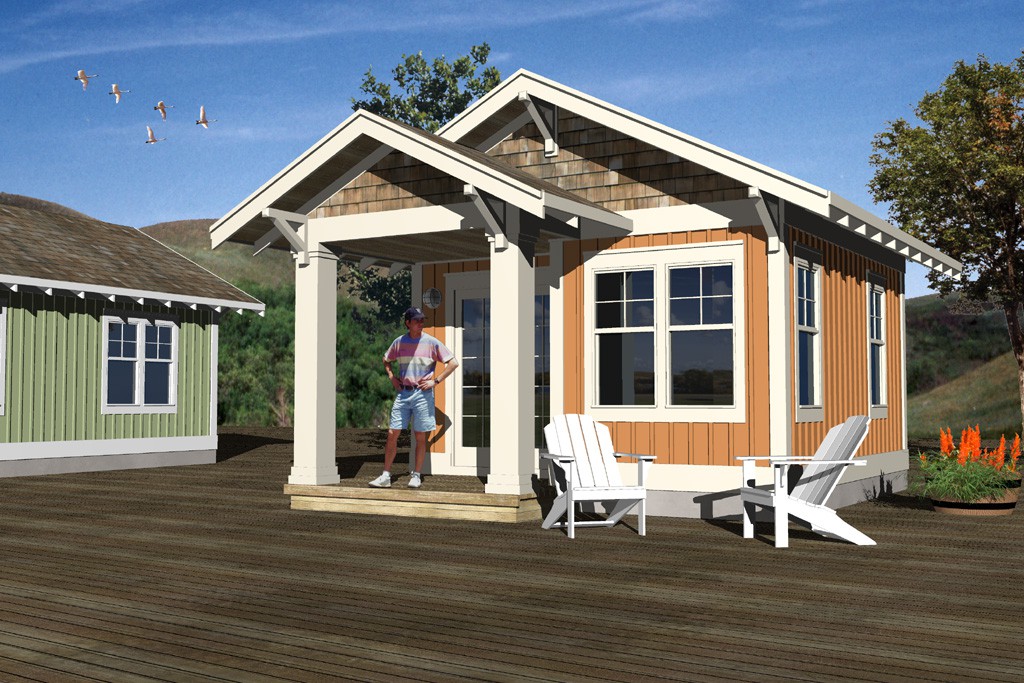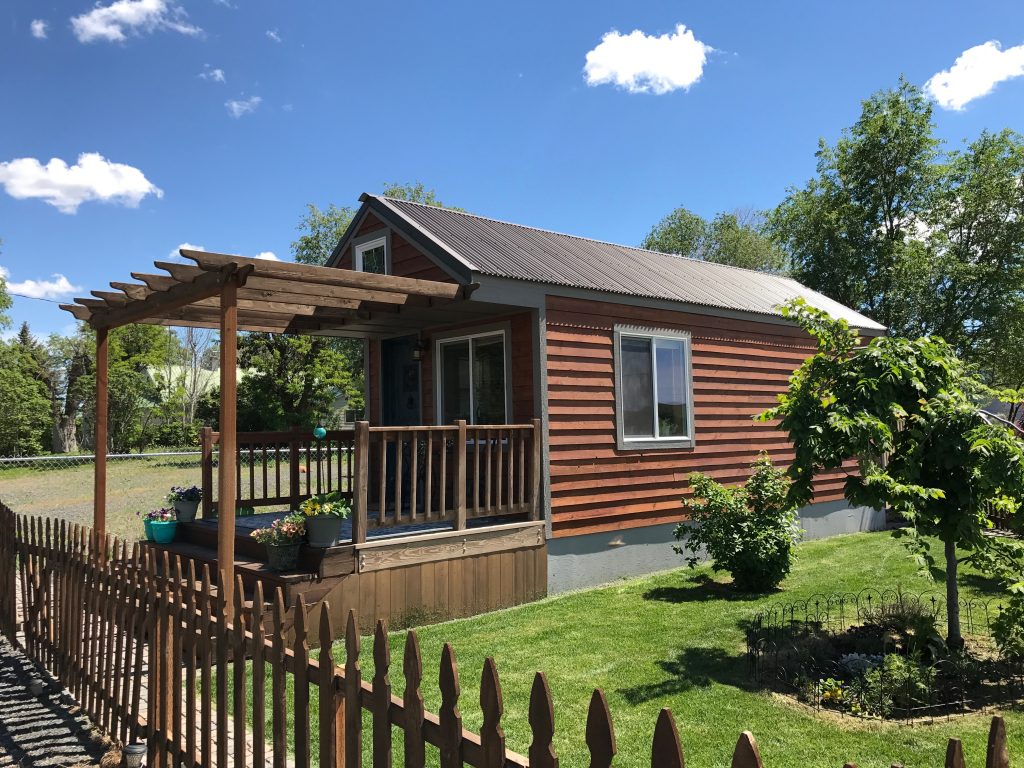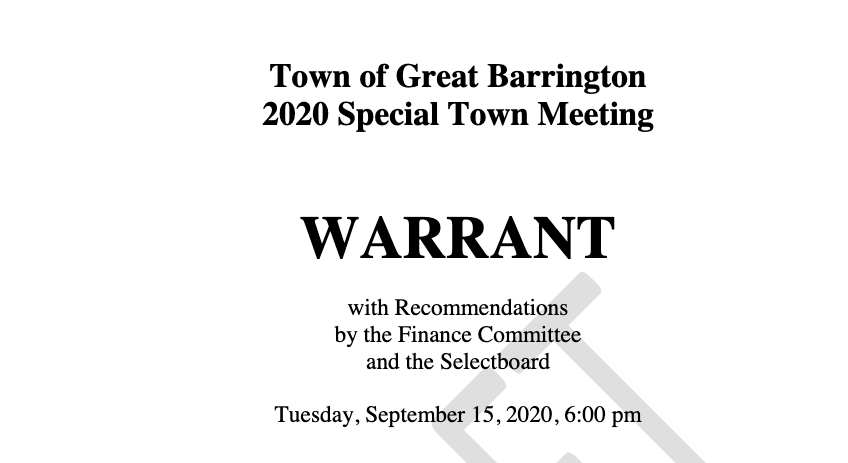Sept 15th, 2020 At 6 PM
The town of Great Barrington, MA has scheduled a town meeting with Recommendations by the Finance Committee and the Selectboard on Sept. 15th, 2020 at 6 pm. The warrant includes ADUs and movable tiny homes on the agenda that will be considered full time residences.
Excerpts Of The Warrant
ARTICLE 13:
To see if the Town will vote to amend Section 3.2.2, items 3 and 4, regarding accessory uses, as set forth in this article, or to take any other action relative thereto.Purpose of the Amendment: This amendment will update the setback and height regulations for accessory dwelling units. Proposed deletions of existing text are struck through Proposed insertions are underlined Amend Section 3.2.2, items 3 and 4, as follows: 3. An accessory building not exceeding 15 feet in height may be located within the required rear or side yard of the principal building, but shall not be located in the front yard or nearer to any street line than the minimum setback in the zoning district in which it is located. No accessory building shall be within 10 feet of any side or rear lot line. An accessory building exceeding 15 feet in height shall conform to all minimum setback requirements for the zoning district. 4. An accessory building in a Residence District shall not exceed 25 feet in height above the ground level, and it shall not be located nearer than 10 feet to the principal building or occupy more than 10% of the total lot area. For definition of “height of a building,” see Section 11.0.
Recommended by the Planning Board
ARTICLE 14:
To see if the Town will vote to amend Section 3.1.4, Table of Use Regulations, as set forth in this article, or to take any other action relative thereto. Purpose of the Amendment: This amendment clarifies that ADUs are permitted in all districts, as is already set forth in Section 8.2. Amend Section 3.1.4, Table of Use Regulations, by adding a new row G.(2), as follows, and renumbering subsequent rows:[all zoning districts]ADDITIONAL APPLICABLE REGULATIONS. Accessory uses(2)Accessory Dwelling UnitYSee also 8.2.
Recommended by the Planning Board

ARTICLE 15:
To see if the Town will vote to amend portions of Section 8.2.3, accessory dwelling units, as set forth in this article, or to take any other action relative thereto. Purpose of the Amendment: This amendment will update the regulations for ADUs, allowing ADUs to be slightly larger, removing duplicative or unnecessary design requirements, and allowing for the possibility of multiple ADUs for farmworker housing. All ADU’s are by-right but subject to Planning Board site plan approval and Board of Health approval.
Proposed deletions of existing text are struck through Proposed insertions are underlinedAmend portions of Section 8.2.3, accessory dwelling units, as follows, and renumber subsections accordingly: 1. Only one ADU may be established per lot. 2. The ADU may not be in separate ownership from that of any other dwelling unit on the lot.3. The An ADU may not in any case be larger than 650 900 gross square feet. If a dwelling unit greater than 650 900 gross square feet is created within a single-family home, the residence will be considered a two-family dwelling and will be subject to the requirements of Section 8.1 of this bylaw.
4. The structure in which the ADU is to be located must meet the zoning requirements for residences, except when it is a legally pre-existing nonconforming structure and the Zoning Board of Appeals authorizes the use by special permit
5. One parking space shall be provided in addition to that required by the present building. All required parking spaces, including the parking space for the ADU, must be provided no closer to the street than the building setback line unless other specified provisions are made and agreed to by the permit granting authority. The Planning Board, or SPGA, in accord with a finding by the Planning Board, may, by special permit pursuant to Section 10.4, authorize a deviation from this requirement.
6. An ADU may be created within a new or a previously existing single-family or two-family residential structure.
7. A home occupation may be allowed within any dwelling unit and/or accessory structure. Any such home occupation shall meet the provisions of Section 3.3.
8. Where practicable, any new entrance necessitated by the ADU must be located on the rear or side of the building.
9. Fire escapes and outside stairways leading to a second or higher story shall be located on the rear or side of the building, and, where practicable, shall not be located on any building wall facing a street and shall comply with Section 4.2.3.
10. Farm Dwellings: More than one ADU shall be allowed on lands used for the primary purpose of commercial agriculture, aquaculture, silviculture, horticulture, floriculture, or viticulture as defined in MGL Ch. 128, Sec 1A, provided such ADUs are solely used for the farm’s full-time employees.
Recommended by the Planning Board
ARTICLE 16:
To see if the Town will vote to amend Section 11, definitions, as set forth in this article, or to take any other action relative thereto.
Purpose of the Amendment: This amendment will update the definitions of ADUs, clarifying that an ADU can be in a separate structure than the main dwelling and that an ADU may be in a Moveable Tiny House. It will also add a new definition for Movable Tiny Houses (MTH). The provision for an MTH responds to the growing demand for these types of dwelling units. This proposed regulation includes provisions to ensure an MTH has a sense of permanence and adequate utilities. Proposed deletions of existing text are struck through Proposed insertions are underlined.
Amend Section 11, definitions, as follows:
ACCESSORY DWELLING UNIT:
a subordinate dwelling unit on the same lot as a primary single-family or two-family residential use, whether in an accessory building or within the same building as the primary dwelling, with provisions for independent cooking, living, sanitation, and sleeping. A Movable Tiny House (MTH) connected to electricity, water, and sewer or septic that has its chassis, wheels, and hitch concealed shall be considered an accessory dwelling unit.

MOVABLE TINY HOUSE (MTH):
A structure intended for the separate, independent living quarters of one household for a year-round residence that meets all of the following: (a) Is licensed and registered with the Massachusetts Registry of Motor Vehicles; (b) Meets the American National Standards Institute (ANSI) 119.5 requirements, and certified by a qualified third party inspector for ANSI compliance; (c) Cannot move under its own power; (d) Has not less than 150 and no more than 400 square feet of habitable living space, excluding lofts; (e) Is designed and built using conventional residential building materials for windows, roofing, and exterior siding.
Town Of Great Barrington, Massachusettes Special Town Meeting
Town Of Great Barrington, Massachusetts
Related: Master plan and proposed zoning changes support housing for all
Update From Bethany Blackburn Co-Founder Of Davis Tiny Homes
Bethany was present at the meeting and she gave me a wonderful update.
History In The Making!
Wow! Oh wow! I was so thrilled to have witnessed “history in the making” at last night’s 2020 Special Town Meeting in Great Barrington, Massachusetts. The Town approved Article 16 of the warrant, amending the definitions of accessory dwelling units (ADUs), updating the definition of an ADU. An ADU many now “be a Movable Tiny Homes. ”
”I drove 180 miles from Falmouth, Mass, to Great Barrington, Mass, and back, in order to listen and learn. My fiancé and I are co-owners of B & G Davis Tiny Homes, a tiny house on wheels building business in Falmouth, and are eager to change the by-laws in our area, to allow zoning for moveable tiny homes. We are proponents of sustainable living and affordable housing and know that amending outdated zoning laws will lead to a better quality of life for many underserved citizens.”
”Glenn and I are members of the Tiny Home Association Industry (THIA). Many thanks to Janet Thome, the Industry Liaison and Media Coordinator for THIA for sharing the information about the Special Town Meeting held in the beautiful town of Great Barrington.”

