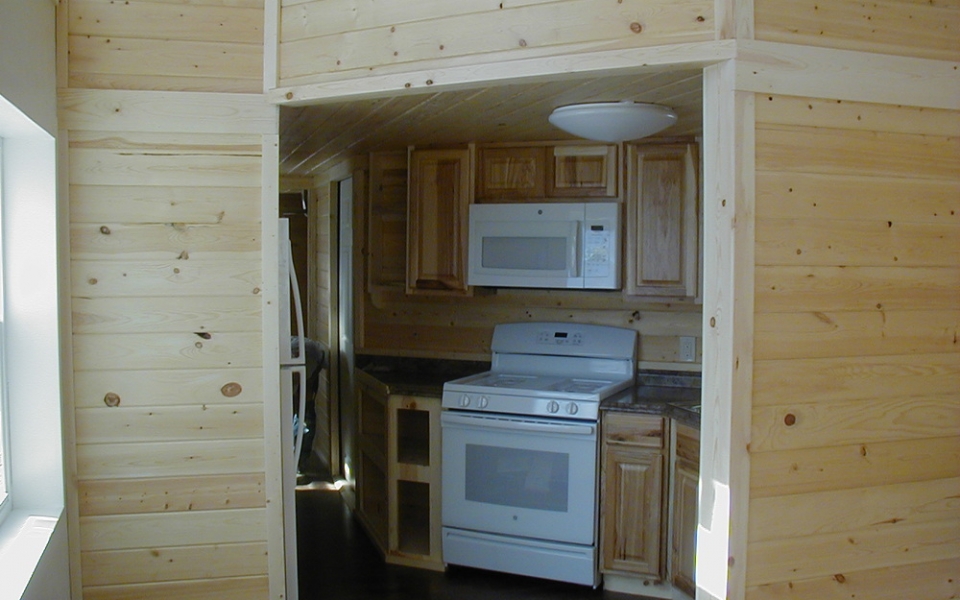The Lake View Cabin
Dave just sent me these pictures of The Lake View Cabin that was delivered today! It is 400 square feet, 12 X 33 with a loft that goes straight across. There are two decks, one is 5′ and one is 10′. The decks and area in the loft do not count as the square footage in our park models. Love, love the color combination. The standard height is 13.6 for our cabins , but this cabin is 15.6 which allows for more head room and required an over height and over width permit. Well worth it, when you only plan on moving it once. Lofts and decks are upgrades.
Hardie Plank Siding
Our standard siding is cedar or basic metal. The cabin featured here has Hardie Plank siding that is an upgrade price that will be determined in your quote. Hardie Plank is fiber cement siding.
Advantages of Hardie Plank Siding
- Resists damage from moisture
- Resists cracking, splitting, rotting and swelling
- Resists termites and insects
- Superior performance in high wind and hurricane areas
- Resists flame spread
- Complete exterior available in lap, shingle, panel, fascia, trim and soffit
- Paint lasts longer than on wood
Standard Base Price Includes:
Custom Built Steel Trailer
2 x 6 floor joist 16″ O/C T&G OSB sub floor.
2 x 6 sidewalls 16″ O/C.
Vaulted, Engineered trusses w/ 60# snow load.
7/16″ OSB sheeting with vapor wrap.
8″ cedar lap siding ( Siding choices )
Metal roof ( Your choice of color )
Insulated 36″ steel door.
Insulation: Ceiling R-21, Walls R-21 and Floor R-21.
Vented attic space
Ceiling fan with light kit
1 x 6 T&G Pine ceiling.
1 x 6 T&G Pine on walls.Upper and lower kitchen cabinets.
Laminate kitchen counter tops w/ back splash.
Recessed lighting in kitchen and bathroom.
Stainless steel double kitchen sink w/ faucet and sprayer.
10′ Cubic Refrigerator
2 burner built in electric or propane cook top
Laminate flooring
Linoleum Flooring in bathroom
Shower/ Tub Combo or 32” or 36” Shower
Bath vanity w/ sink and back splash, faucet, mirror, & toilet.
20 gallon electric water heater.
PEX pipe with low point drain.
Electric baseboard heat or wall mounted heat
GFI breaker in bathroom and kitchen.
50 Amp service panel
Windows Are Included In The Base Price
Additional Upgrade Options
Radiant Floor Heat / $1500.00
EPA Certified Wood or Pellet Stove/From $1500.00 to $ 1800.00 : Includes Slate or Stone
Dickinson’s Propane Marine Heater: Installation and inverter $ 1100.00
Propane OR Natural Gas Log Fireplace With TV Mantle 30” or 36”-$2200.00 to $2400.00
Washer & Dryer / $1250.00 ( $ 200.00 extra to convert gas dryer to propane)
Washer Dryer In One $1800.00 ( Includes Installation )
Propane on demand hot water heater / $950.00
10′ Cubic Refrigerator $599.00
17′ Cubic Refrigerator $799.00
20” 4 Gas Burner Stove And Oven $800.00
24” 4 Gas Burner Stove And Oven $950.00
30″ 4 Gas Burner Stove And Oven $1050.00
Dishwasher $ 600.00
Storage Loft $ 1000.00
Sleeping Loft $1500.00
AC / $550.00
Sliding Barn Door $ 600.00
French Doors 6′ $ 800.00
Sliding Patio Door 6′ $ 500.00
Nature’s Head Compost Toilet $960.00
Two 5 Gallon Propane Tanks with gauge and regulator $ 250.00 ( propane not included )
Utility Shed for propane tanks $ 800.00
Stairs with storage $ 1000.00
Built In Desk $ 250.00
Additional Upgrade Options: Add To Your Quote Notes
- Decks
- One Inch Foam Insulation
- Wainscotting
- Granite Counter Tops
Blue Pine Accents
Heating Options
Siding Choices
Custom Upgrades
Request A Quote
janet@tinyportablecedarcabins.com
509 345 2013
509 770 1694


